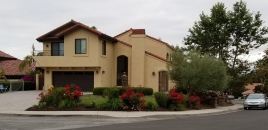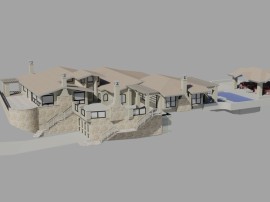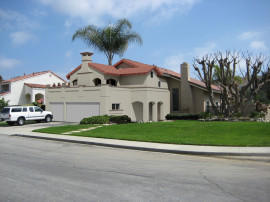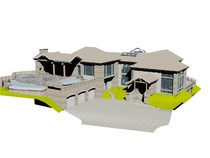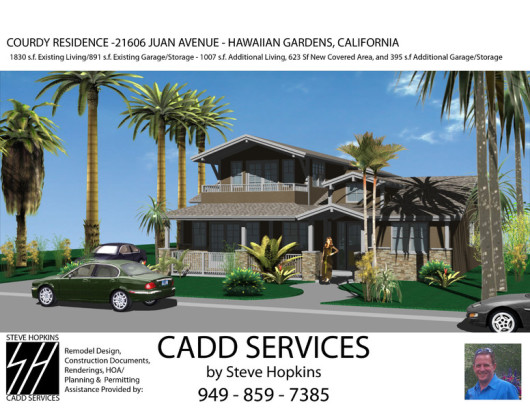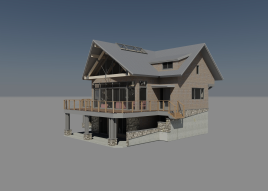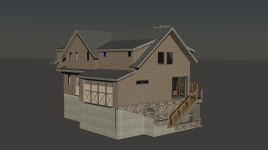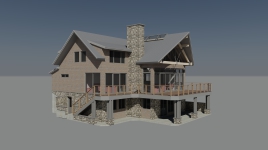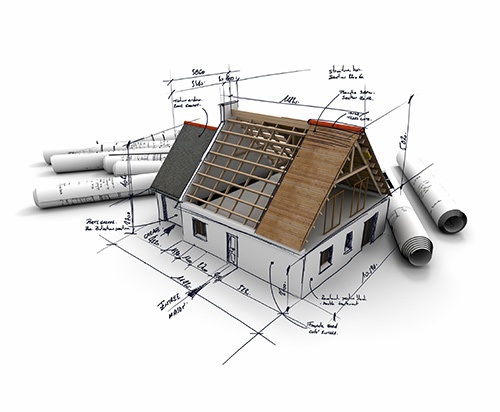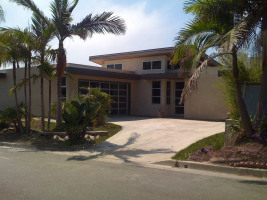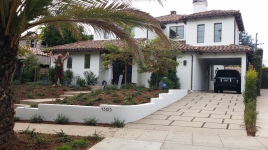Single Family Residential Portfolio
Major Addition and Remodel with Subterranean Garage - Laguna Beach, CA
This already nice house has had a full remodel designed but has not moved into construction. Below you can see before and after pictures from the street level and aerial viewpoints. This is one of the coolest part of working in 3D, where the client can see how their project will look in its real setting. As a subcontract project initially a complete set of as-built drawings was made to help the Architect create the design. Then I modeled his concept for all to see.
Year: 2009
Major Addition and Remodel Project - Aspen, CO
Addition and Remodel of Project Previously completed in 1997 with original Designer & Partner in Aspen, Colorado.
New exterior design features include:
- An infinity edge pool with custom seating
- A bridge over a waterfall adjoining a private outside dining area
- Modernized the glazing systems
- A new trellis
New Interior design elements include:
- A new office
- A new weight room
- An pgraded kitchen with abutler pantry
- A more dramatic dining room
- Relocated a fireplace
Major Addition and Remodel Project - Hawaiian Gardens, CA
A completely new design for an older family estate lot. This project faced many obstacles but in the end, the client had all of his desires inside a beautiful package. Received "The Most Beautiful
Home in Hawaiian Gardens" award.
- Scope - More than double the original area
- Design - Strict Planning Department Criteria
- Theme - Modern Craftsman style applied
- Interior detail/drama created via volume/light
- Structural reinforcement to meet current codes
- Updated mechanical, plumbing and electrical
- Redesign mid-construction for additional client requests
Year: 2008
- Taylor Residence - San Clemente, CA - New Kitchen with Vaulted Ceilings
- Bigi Residnece - Newport Beach, CA - Phase I includes additional Bedroom Suite, New Mud-Room and Laundry with Relocated Garage. Phase 2 includes New Second Floor with Bridge, Bonus Room and New Master Retreat and new Kitchen with Family Room Addition Below
- Cornish Residence - Oceanside, CA - Bonus Room Addition to replace enclosed patio
- Akrawi Residence - Nellie Gale, CA - New Outdoor Kitchen, Entertaining Gazebo with Fireplace, Wading Pool with Water Fountain, 2 Fire Features, Pool Table, Entertainment Centers
- The Ranch - Brentwood, CA - New Development with 7 Equestians - Master Planning, Model Home Designs, Community Equestrian Center, Private Club, Roads and Infrastructure Design
- Borje Residence - Newport Beach, CA - New Entry, New Walk-In Closets, New Master Bath, Kitchen Remodel and New Pation Courtyard
- Collinsworth Residence - Mission Viejo, CA - New Covered Patio with Fireplace, BBQ and Entertainment Center
- Arnold Residence - Mission Viejo, CA - Major Remodel and Addition to Large Estate for family of 6
- Frazier Residence, Mission Viejo, CA - New 2nd Story Addition with Large Bedroom and Bay Window
- Earle Drive Residence, National City, CA - Renovation of Unpermitted Structure for Resale by Development Investor Group
- Myrtle Avenue Residnence, San Diego, CA - Renovation of Unpermitted Additions for Resale by Development Investor Group
- Serpa Residnece - Newport Beach, CA - Master Suite Addition to Family Home in Coastal Community
- Serpa Residnce II - Newport Beach, CA - Complete Remodel/Addition Designed for New Home Purchase and Planning
- Collings Residence - Newport Beach, CA - 2nd Story Addition and Remodel of Existing Water-Front Home with Dock
- Stamen Residence - San Clemente, CA - Roof Demolition and New Home Designed with Dramatic Butterfly Roof and Transom Windows. Also, Featured Roof-Top Deck and Sliding Wall System
Distinctive Residences Designed by CADD Services
Shelter Island Construction Photos
The following is just a few of the recent projects successfully designed and completed by !
Residential
More photos of this project:


